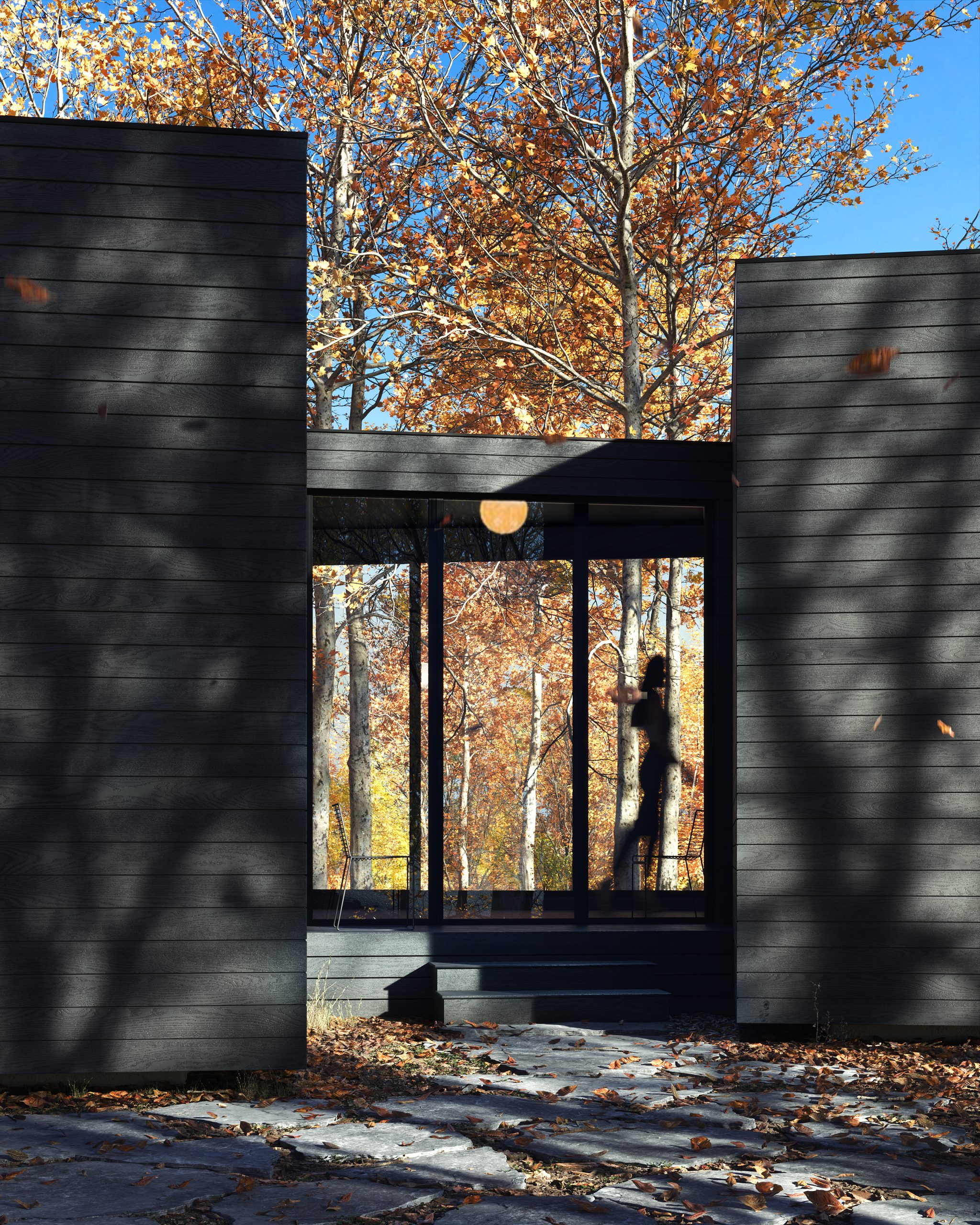In this rendering, the architecture of the building emphasizes simplicity and clean lines, showcasing a modern and minimalist aesthetic. The structure is composed of rectangular blocks arranged in a regular and harmonious manner. This minimalist design focuses on the purity of forms and surfaces, avoiding unnecessary details. The dark façade of the building creates a beautiful contrast with the vibrant autumn colors, bringing balance to the overall scene. This color choice allows the building to naturally blend with its surroundings while still standing out. One of the notable features of this building is the use of natural materials like concrete and wood, which enhance the sense of cohesion with nature. Additionally, large openings and windows are designed to allow ample natural light to enter the interior spaces and bring the outdoor views inside. The exterior space is thoughtfully designed as well. The courtyard visible in the image, with its orderly paving and metal chairs, provides a cozy and inviting area for sitting and relaxing. This central courtyard interacts with the building’s interior spaces, creating a sense of unity between indoors and outdoors





